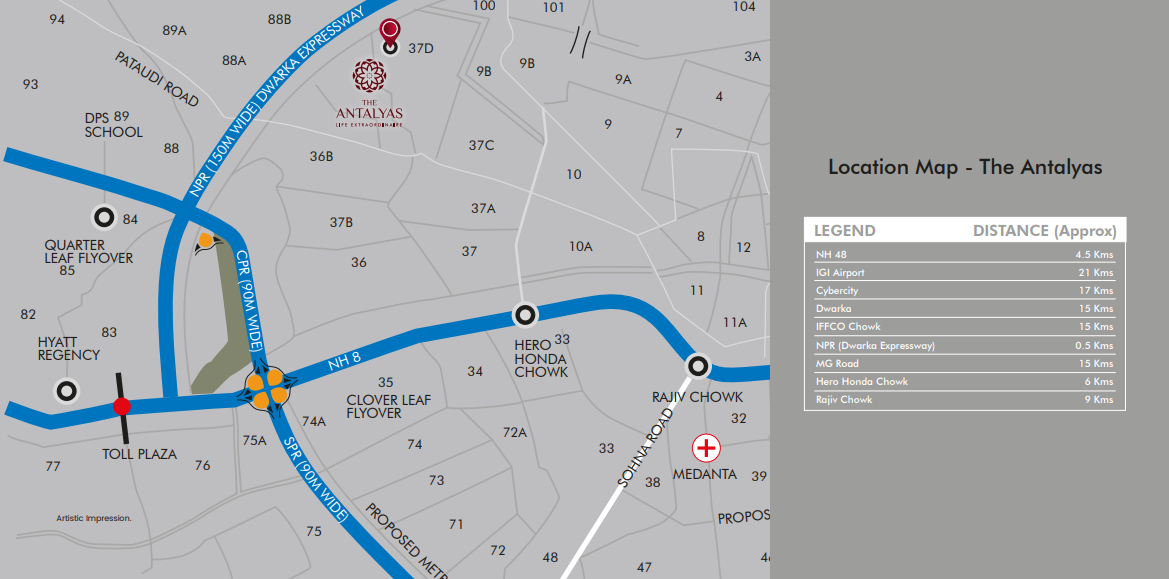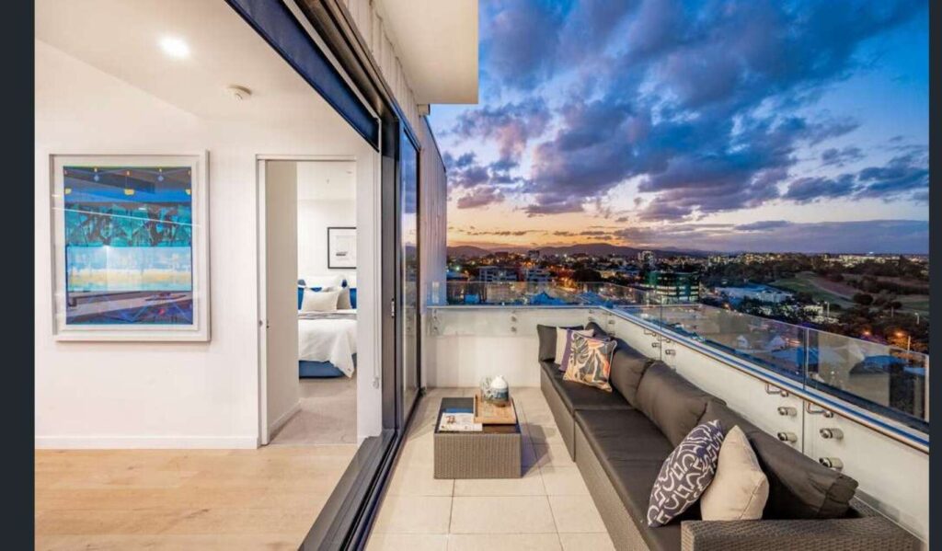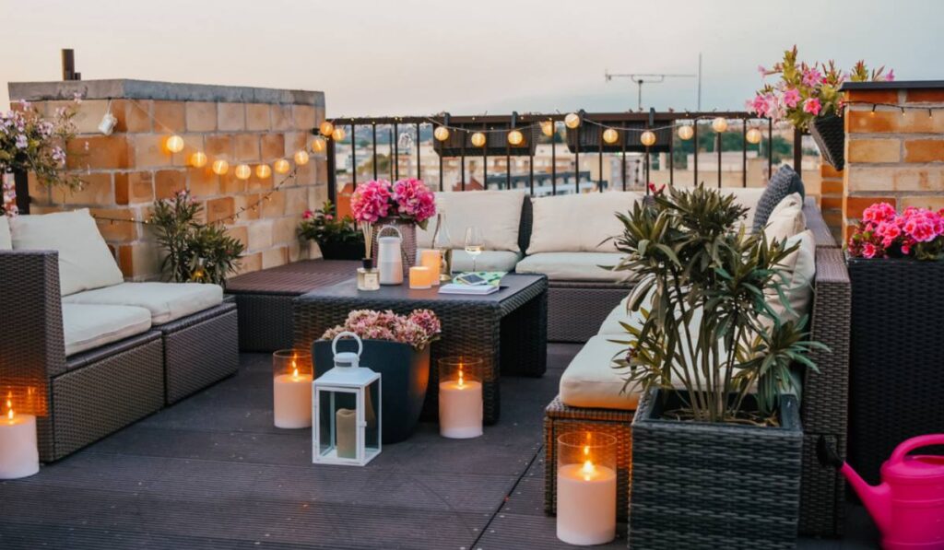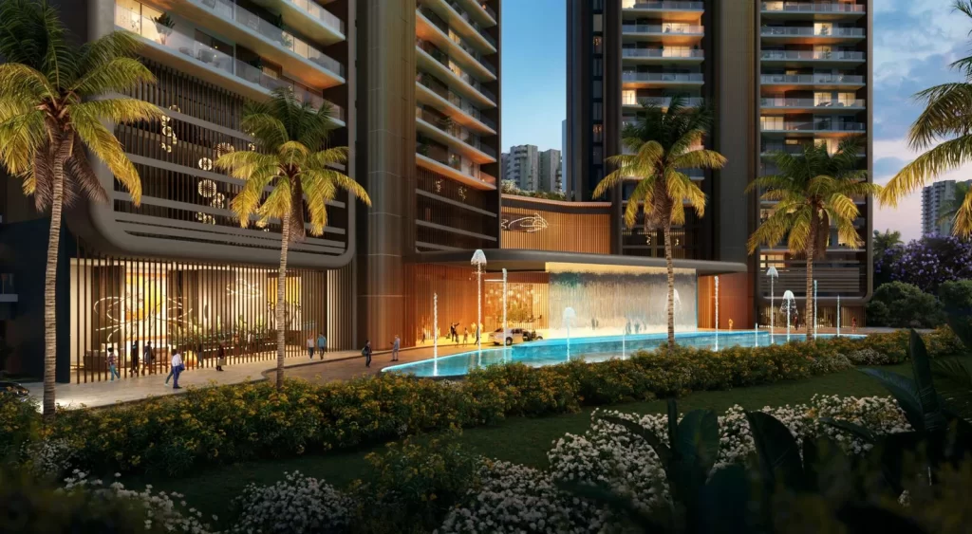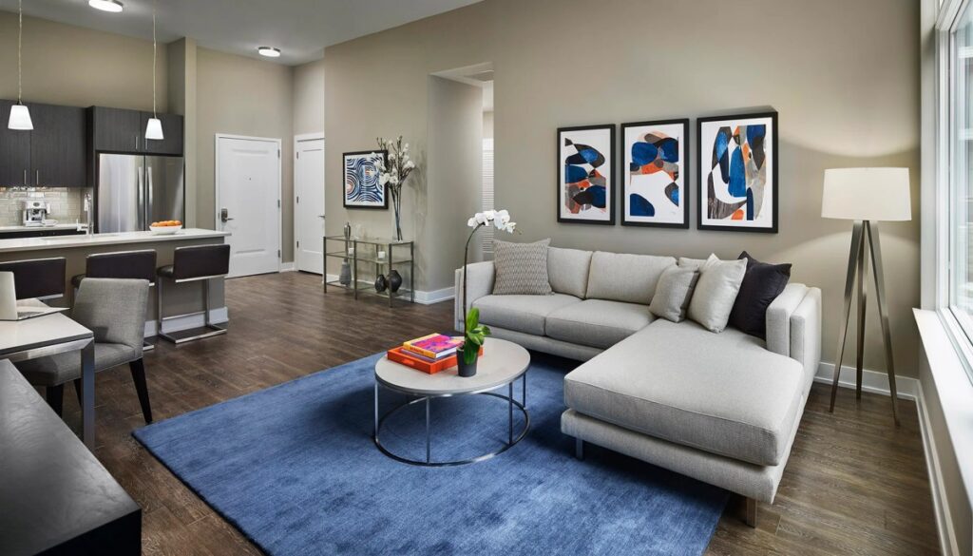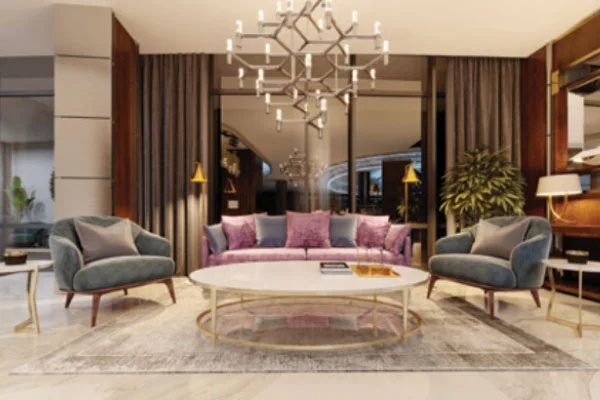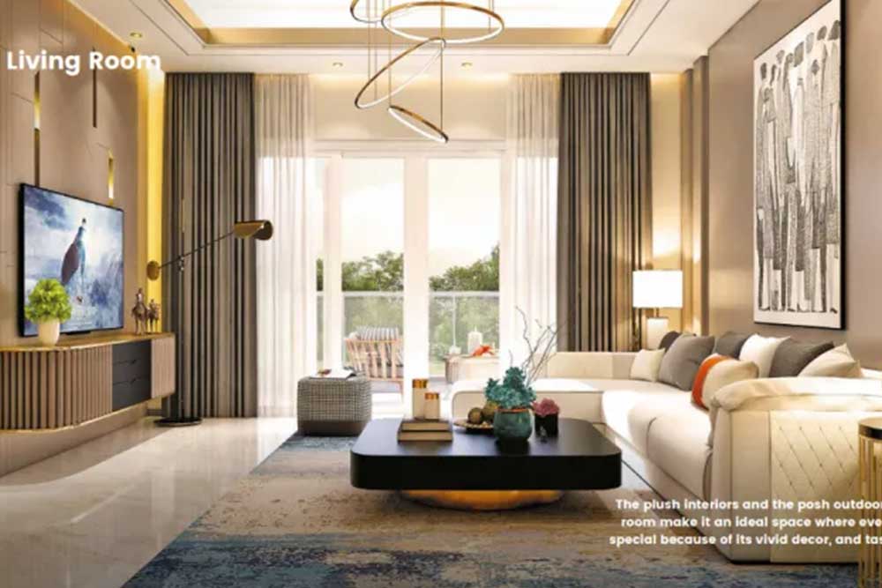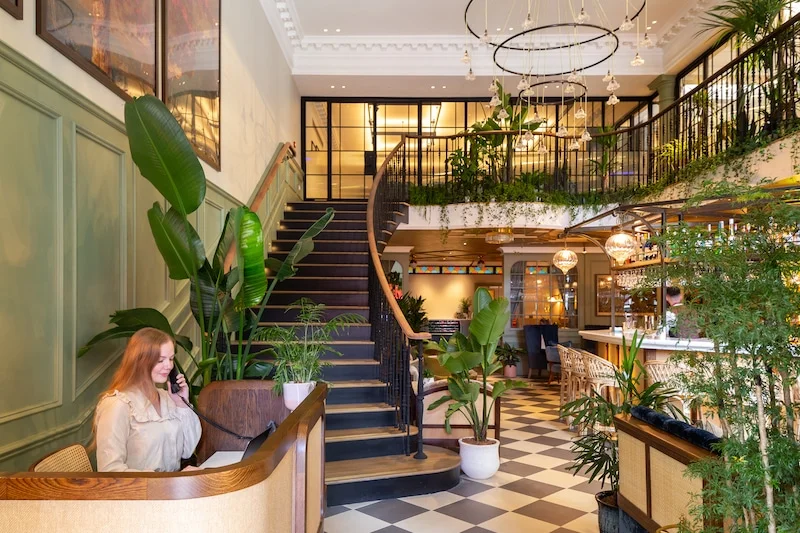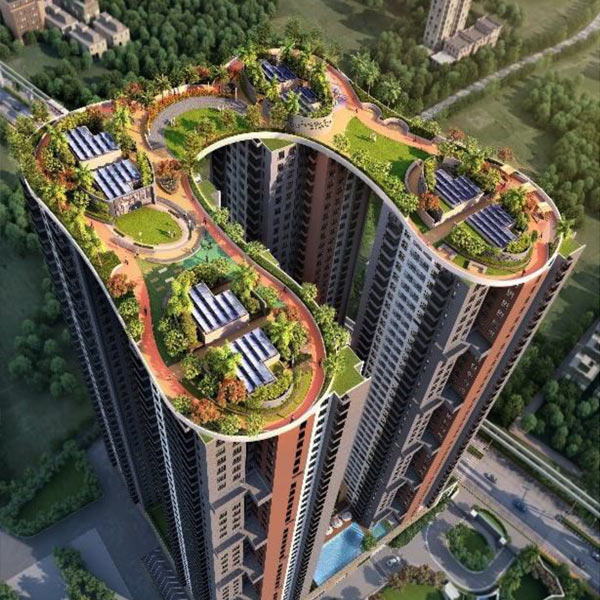
PROJECT DETAILS
Navraj High Rise 37D Coming With a new luxurious thought at sector 37D, Gurgaon. The total spread land area 25 acre, with lush of secure and green environment at Navraj Infratech. Apartment will be G+37 Floors | Total 5 Towers (4+1), and the club house area in 100000 sq.ft. And 75% floors are fully 2 side open. The Apartment will be fully furnished except movable furniture, Apartment Ceiling at 12.5 Ft Clubhouse here has all the amenities, Simply hang out with friends and make new ones every day. The air conditioned gym is complete with a wide range of exercise, with professional trainers who will point. Learning hub for children, and many other activity. Navraj 37d, it is also located very close to everything else that you could be looking for in town, School, Mall and even ATM. This place is the best place to be one of the best life-style.
Indulge in a Spectrum of Enriching Experiences
Navraj Group Floor Specifications
- Ultra-Luxury 3.5/4.5 BHK
- This property will be design by Gauri Khan (Mrs Sharukh Khan)
- Private Lift Lobby Within Each Apartment
- 8.5 Acres Project Area
- 1 Lac Sq.Ft. Clubhouse
- Only 125 Units
- 2 Units Per Floor
- Architect – UHA London
- Running Balcony along with Big Deck Area
Location Advantages & Features
- EDUCATION
- Delhi Public School, St. Xavier’s High School, RPS International School.
- HEALTHCARE
- Arc Multispeciality, Aarvy Superspeciality, Miracle Apollo
- HOTELS
- Hyatt Regency, Ginger Manesar, Hilton Garden Inn
- RETAIL
- Sapphire 83, Town Square, SS Omnia 86
- DISTANCES
- Dwarka Expway : 750 MTRS
- NH-08 : 3.1 KMS
- Rajiv Chowk : 9 KMS
- IGI Airport : 27 KMS
Amenities
- Hospital
- Transportation
- Shopping Center
- Community center
- Bear Bar
- Rain Water Harvesting
- Resturent
- Coffee Shop
- Parking
Indulge in a Spectrum of Enriching Experiences
Navraj New Launch Highlights
- Ultra-Luxury 3.5/4.5 BHK
- This property will be design by Gauri Khan (Mrs Sharukh Khan)
- Private Lift Lobby Within Each Apartment
- 8.5 Acres Project Area
- 1 Lac Sq.Ft. Clubhouse
- Only 125 Units
- 2 Units Per Floor
- Architect – UHA London
- Running Balcony along with Big Deck Area
Location Advantages & Features
- EDUCATION
- Delhi Public School, St. Xavier’s High School, RPS International School.
- HEALTHCARE
- Arc Multispeciality, Aarvy Superspeciality, Miracle Apollo
- HOTELS
- Hyatt Regency, Ginger Manesar, Hilton Garden Inn
- RETAIL
- Sapphire 83, Town Square, SS Omnia 86
- Distance
- Dwarka Expway : 750 MTRS
- NH-08 : 3.1 KMS
- Rajiv Chowk : 9 KMS
- IGI Airport : 27 KMS
Amenities
- Hospital
- Transportation
- Shopping Center
- Community center
- Bear Bar
- Rain Water Harvesting
- Resturent
- Coffee Shop
- Parking
- Gardens
- Indoor Games
- Out Door Games
- Mini Theater
- WIFI
- GYM
About Navraj Infratech
SUBMIT ENQUIRY
We at Navraj Infratech understand the importance of well-thought-of space in life and have been providing our customers with quality living spaces that are designed, putting intense thought on the utility for the customers by making their everyday life easy and delightful, in the cosmopolitan city of the National Capital Region, Gurugram.
We consider the entire length and breadth of the city as a canvas which can be painted with many ideas when it comes to creating bigger residential and commercial spaces at competitive costs.
With robust experience in land-aggregation and construction of judiciously-designed residential projects in the secondary market of Gurugram, we have now stepped into the primary market of Gurugram with 2 life-based premium residential projects to begin with. Our approach is based on the belief that our customers deserve bigger ideas and bigger spaces that they can call home.
The content is for information purposes only and does not constitute an offer to avail of any service. Prices mentioned are subject to change without notice and properties mentioned are subject to availability. Images & Logo’s for representation purposes only. This is the website of Channel Partner partner of Adani Realty. We may share data with RERA registered brokers/companies for further processing. We may also send updates to the mobile number/email id registered with us. All Right Reserved.


